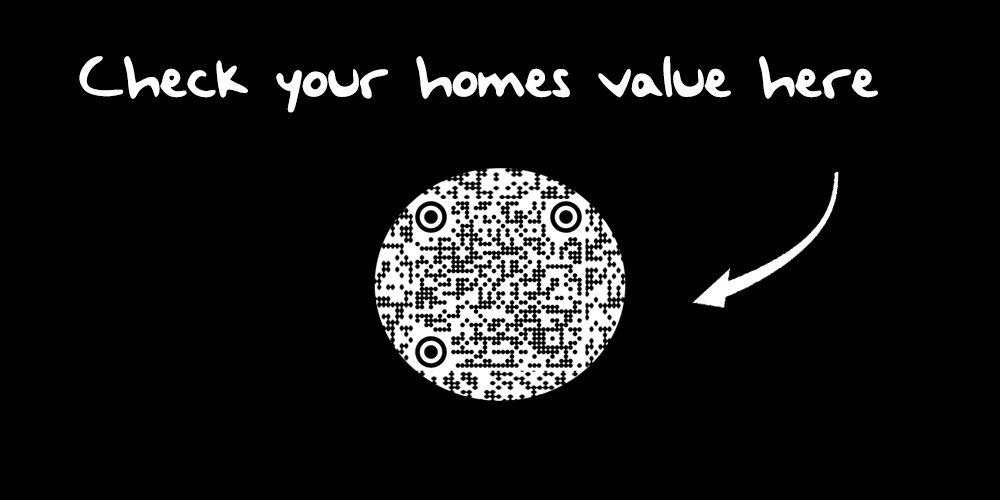


4456 Huckleberry Circle Deerfield Twp, MI 48421
20240086013
0.62 acres
Single-Family Home
1979
Lakeville
Lapeer County
Listed By
REALCOMP
Last checked Nov 24 2024 at 10:14 AM GMT+0000
- Full Bathroom: 1
- Utility Smart Meter
- Programmable Thermostat
- High Spd Internet Avail
- Energy Star® Qualified Window(s)
- Circuit Breakers
- Carbon Monoxide Alarm(s)
- Cable Available
- 220 Volts
- Smoke Alarm
- Washer
- Self Cleaning Oven
- Free-Standing Refrigerator
- Free-Standing Electric Range
- Exhaust Fan
- Dishwasher
- Energy Star® Qualified Dryer
- Rolling Meadows
- Foundation: Basement
- Forced Air
- Ceiling Fan(s)
- Unfinished
- 0
- Lighting
- Roof: Asphalt
- Utilities: Well (Existing)
- Sewer: Septic Tank (Existing)
- Fuel: Natural Gas
- Attached
- Door Opener
- Electricity
- Direct Access
- Side Entrance
- Tri-Level






Description