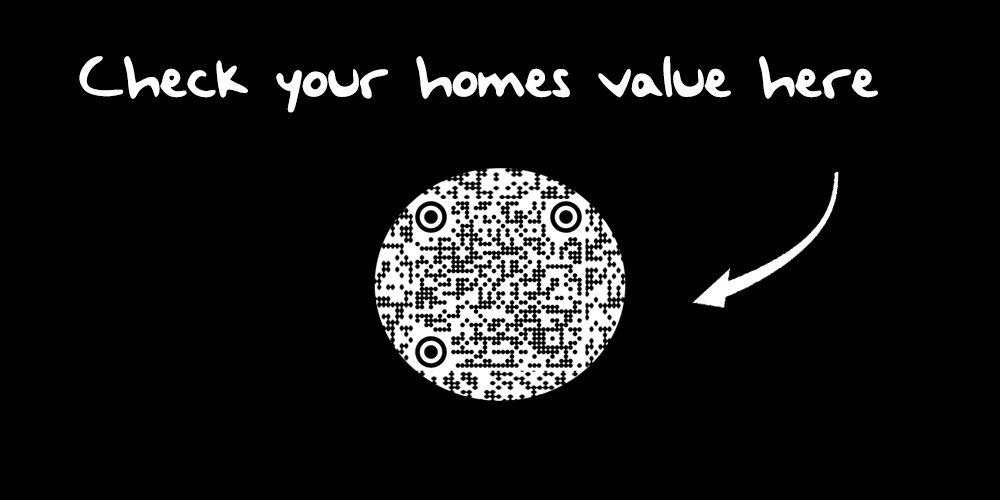


349 Mansfield Drive Lapeer, MI 48446
20240079658
0.29 acres
Single-Family Home
1996
Lapeer
Lapeer County
Listed By
REALCOMP
Last checked Oct 30 2024 at 12:58 PM GMT+0000
- Full Bathrooms: 2
- Half Bathroom: 1
- High Spd Internet Avail
- Microwave
- Free-Standing Refrigerator
- Free-Standing Electric Oven
- Dishwasher
- City Of Lapeer Rolling Hills Estates No 3
- Level
- Foundation: Basement
- Forced Air
- Central Air
- Ceiling Fan(s)
- Finished
- 0
- Lighting
- Utilities: Water at Street
- Sewer: Sewer at Street
- Fuel: Natural Gas
- Attached
- Door Opener
- Electricity
- Side Entrance
- 1 1/2 Story





Description