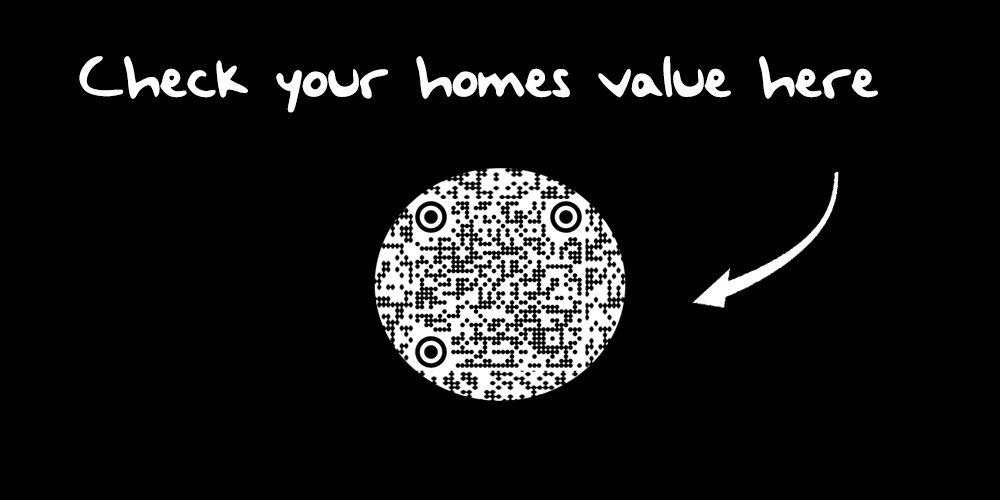


3230 Golfview Drive Saline, MI 48176
Description
25042068
$9,223
1 acres
Single-Family Home
1993
Washtenaw County
Listed By
MichRic
Last checked Sep 16 2025 at 5:59 PM GMT+0000
- Full Bathrooms: 3
- Half Bathroom: 1
- Dishwasher
- Microwave
- Refrigerator
- Oven
- Garage Door Opener
- Hot Tub Spa
- Humidifier
- Washer
- Disposal
- Dryer
- Eat-In Kitchen
- Pantry
- Bar Fridge
- Water Softener Owned Ceiling Fan(s)
- Center Island
- Cul-De-Sac
- Fireplace: Other
- Fireplace: Living Room
- Forced Air
- Central Air
- Full
- Carpet
- Ceramic Tile
- Wood
- Brick
- Hardiplank Type
- Sewer: Septic Tank
- Elementary School: Woodland Meadows Elementary School
- Middle School: Saline Middle School
- High School: Saline High School
- Attached Garage
- Attached
- Garage Door Opener
- Garage Faces Side
- 2.00000000
- 3,599 sqft






From the moment you step inside, gleaming hardwood floors guide you through a spacious, sun-drenched living area that seamlessly connects to an updated kitchen featuring, granite countertops, a central island, oak cabinetry, and stainless-steel appliances. The inviting living room, anchored by a cozy fireplace, overlooks a sprawling backyard—an oasis for relaxation or lively gatherings.
Unwind in the serene three-seasons room, complete with its own fireplace, or entertain guests on the expansive stone paver patio with built-in firepit, perfect for quiet evenings under the stars. The thoughtfully designed first-floor primary suite offers a peaceful retreat, featuring an updated bath with a luxurious soaking tub, walk-in shower, and elegant ceramic tile flooring.
Upstairs, two generously sized bedrooms share a beautifully renovated full bath, while convenience abounds with a first-floor powder room and laundry area. The finished lower level amplifies living space with a stylish bar, another full bath with walk-in shower, and a legal fourth bedroom with egressideal for guests or multi-generational living.
Full finished basement with 4th legal bedroom with egress, full bath with walk-in shower and bar area and attached living area with laminate hardwood flooring. There is also an additional 500 square feet of storage space in the basement as well.
Recent enhancements include a sophisticated water treatment system, ensuring comfort and functionality throughout. The meticulously landscaped lot boasts impressive curb appeal, with the home set gracefully back from the road. A spacious three-car attached. garage and a solar system contribute to energy efficiency, underscoring the property's thoughtful amenities.
This exceptional home truly has it allmodern elegance, abundant space, and a welcoming atmosphere. Don't miss your opportunity to schedule a private showing and discover its unique blend of style and substance before it slips away.