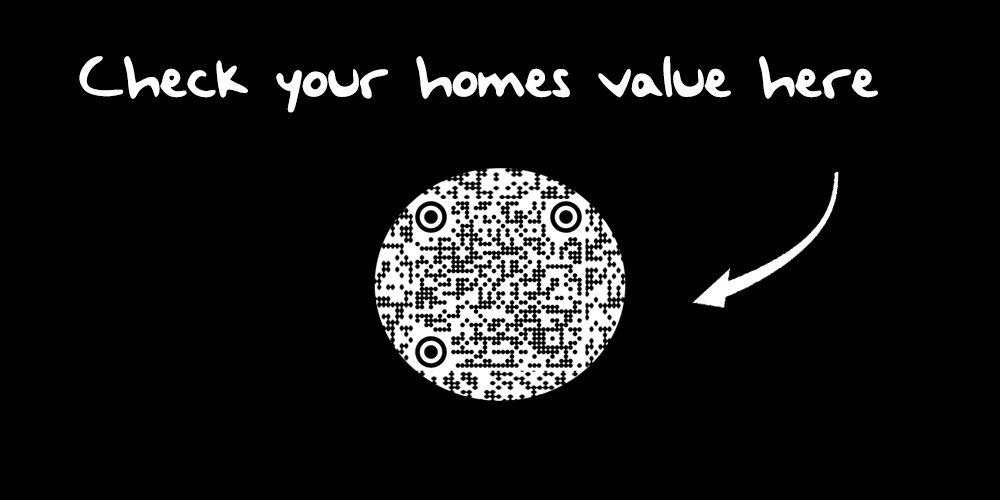
1112 W Maide Marians Court Williamston, MI 48895
Description
278008
$1,699(2022)
1,721 SQFT
Condo
2024
Ranch
Ingham County
Listed By
LANSING MI
Last checked Nov 27 2024 at 9:09 PM GMT+0000
- Full Bathrooms: 2
- Microwave
- Range Hood
- Vented Exhaust Fan
- Dishwasher
- Back Yard
- City Lot
- Corners Marked
- Few Trees
- Front Yard
- Gentle Sloping
- Private
- Fireplace: Electric
- Fireplace: Blower Fan
- Fireplace: Ventless
- Foundation: Concrete Perimeter
- Central
- Exhaust Fan
- Fireplace(s)
- Forced Air
- Humidity Control
- Natural Gas
- Central Air
- Electric
- Carpet
- Vinyl
- Sewer: Public Sewer
- Driveway
- Garage
- Garage Door Opener
- Garage Faces Front
- Off Street
- Paved
- 1,158 sqft





Executive Ranch style stand alone, 2BR 2 BTH condo Built by Jim Giguere overlooking wildlife natural setting.
The Sprawling Ranch design features an open floor plan, the 9' first floor adds volume and a feeling of spaciousness. Open kitchen and dining area open to great room! Kitchen boasts center island and door to side deck. Great room features 6' sliders to oversized patio. Primary en-suite Bedroom with oversized walk in closet; guest Bedroom with adjacent bath can flex as office. 1st floor Laundry off bedroom wing. Finished lower level options include family room/rec-room, Bedroom and optional full bath. This proposed unit is offered at a great price! Williamston is an outstanding community, The outdoors is spectacular and full of nature, the natural wetlands are full of bird and wildlife. The location is premium Williamson boasts class A schools, many trendy eateries, live theater, movie, theater, D & W grocery store, 2 Parks, 2 Golf Courses, conveniently located only 2 miles from Diederich Produce Market and Honey & Cream ice cream parlor & Bubble Bar! Around the corner from I-96 and 1 mile to Downtown Williamston only 7 miles to East Lansing (MSU).